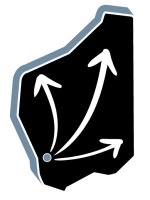FAQ'S
You can find answers to common questions here:
Commercial buildings
Modular constructions
Light industrial premises
Multi-residential housing
High-end custom-built homes
Project homes
Remote-area building
Owner-builder projects
Cladding and façades
- We’ll do an estimate of your project costs
- Order confirmation and payment of deposit
- Your project is precisely designed and engineered
- Steel frames are produced
- Steel frames are delivered
Our design and engineering software and an automated roll former produce frames, trusses and joists quickly and precisely. Strength and performance are engineered into the frames.
Our detailers are highly skilled and will build your project in 3D on the screen before we manufacture your frames.
Steel is a naturally tough metal. Steel frames don’t shrink, twist or bend over time, nor do they require ongoing maintenance.
Complying with Australian Standards, our steel frames are non-combustible, which reduces the risk of fire and burning.
Steel frames can be prefabricated off site, reducing the amount of on-site labour, wastage and site theft. This means your project can be constructed quickly and efficiently.
Termite damage is the leading cause of structural damage to Australian buildings. Steel frames are 100% termite and borer proof, with no need for ongoing treatment and maintenance.
No. Because our steel is hot dipped in an aluminium, zinc and magnesium alloy, it will never rust.
Yes, we offer installation of structural steel, steel frames and roof trusses.
As a rule of thumb, it takes around two days to provide a quote from the time you phone or email our friendly team ( 08-6205-9400 | sales@steelframeswa.com.au). If your project is urgent, please call us and we will do our best to accommodate.
