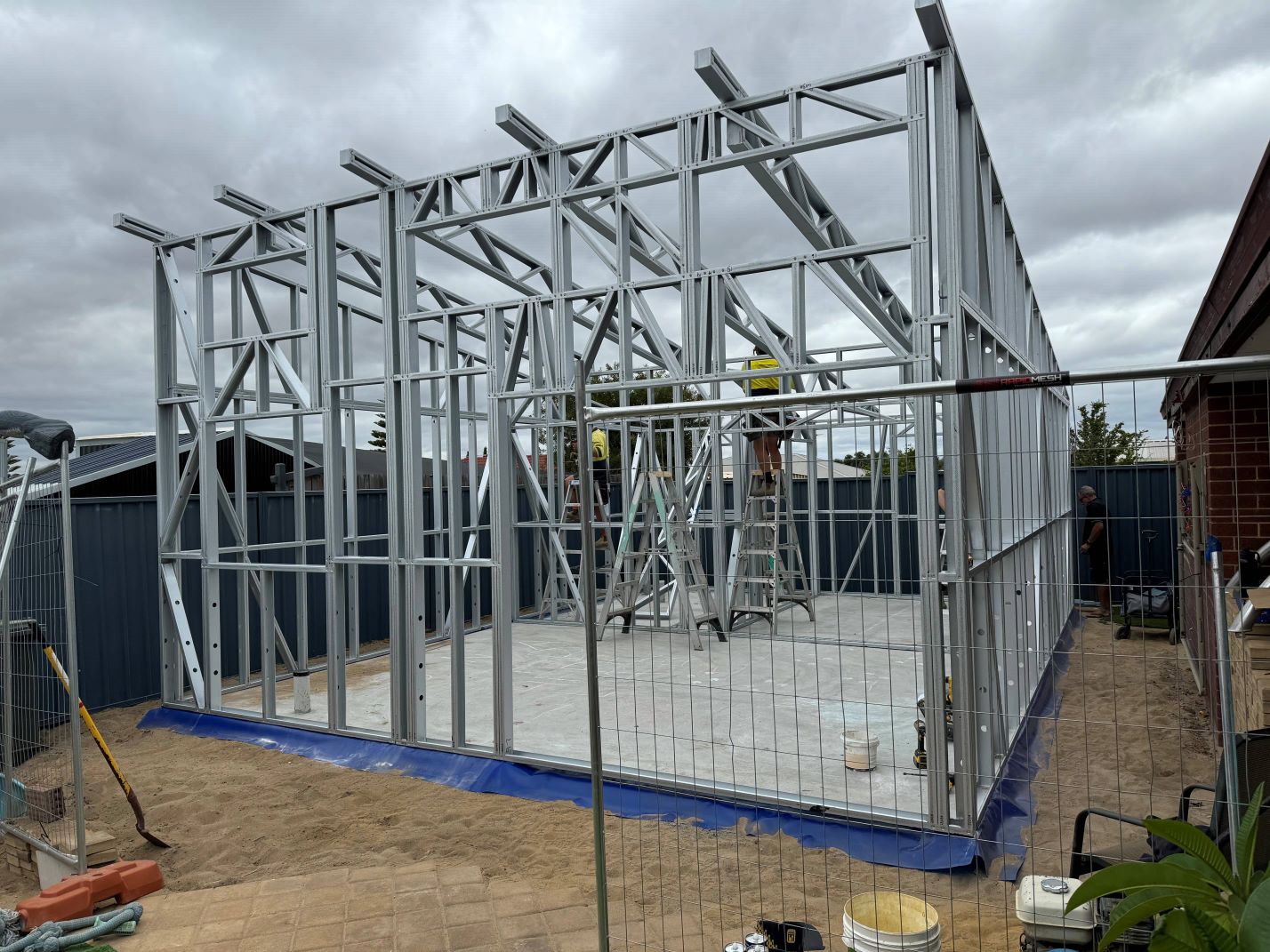
WA'S PREMIER STEEL FRAMING BUILDER AND SUPPLIER FOR GRANNY FLATS
Building granny flats with steel frames offers long-lasting value and peace of mind due to their durability, cost-effectiveness, speedy construction, design flexibility, and resistance to fire, termites, and rot. If you’re looking for high-quality framing engineered with precision, you’ve come to the right place.
Steel Frames WA offers a complete in-house service for light steel framing, structural steel design, manufacture and delivery for any granny flat framing needs. Have a chat with our team to find out we can get your granny flat built to be a cut above the rest.
OUR GRANNY FLAT STEEL FRAME KITS
We offer a complete steel framing solution for any custom granny flat design or if you need a starting point, check out our existing granny flat framing kit design below. With our unbeatable after-sale service and available frame kit installation manuals, we make building granny flats simple for builders and owner builders alike.
BENEFITS OF STEEL FRAMING FOR GRANNY FLATS

Termite damage is the leading cause of structural damage to granny flats. Steel frames are 100% termite and borer proof, with no need for ongoing treatment and maintenance.

Steel frames won’t shrink, twist or warp, so you won't face problems such as cracked cornices, jamming doors or uneven roof lines, so over the life of your granny flat, ongoing costs are significantly reduced.

By choosing steel, you're supporting the environment, as steel framing is 100% recyclable, requires no logging, and helps lower carbon emissions, promoting cleaner air for future generations.
Why Choose Our Solutions
With Steel Frames WA in your corner, you’re never alone, our after-sale service, use of state of the art 3D modelling and frame kit installation manuals, makes erecting our granny flat frame kits and floor systems simple for builders and owner builders alike.
When you get a project done with Steel Frames WA, you will enjoy:
- Professional and experienced steel framing design, supply and install service
- Custom steel framing design or build from one of our ready made granny flat framing plans
- Complete framing solution: steel wall framing, roof truss systems, battens, strap roof bracing & tensioners, all associated brackets and fixings, and more
- Delivery service to your desired site

OUR PREVIOUS FRAMING PROJECTS
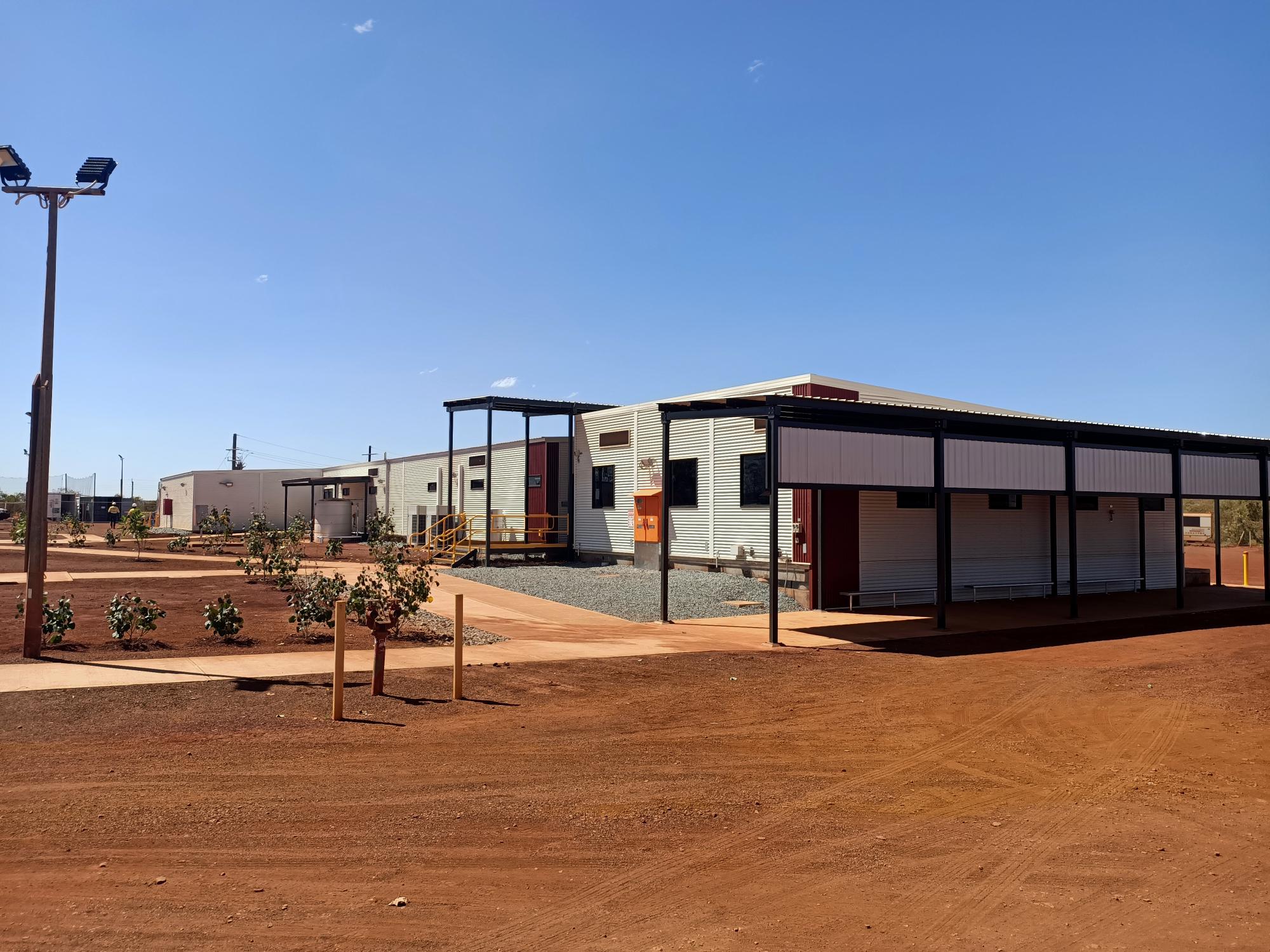
Rio Tinto Transit Facilities
Rio Tinto Transit Facilities
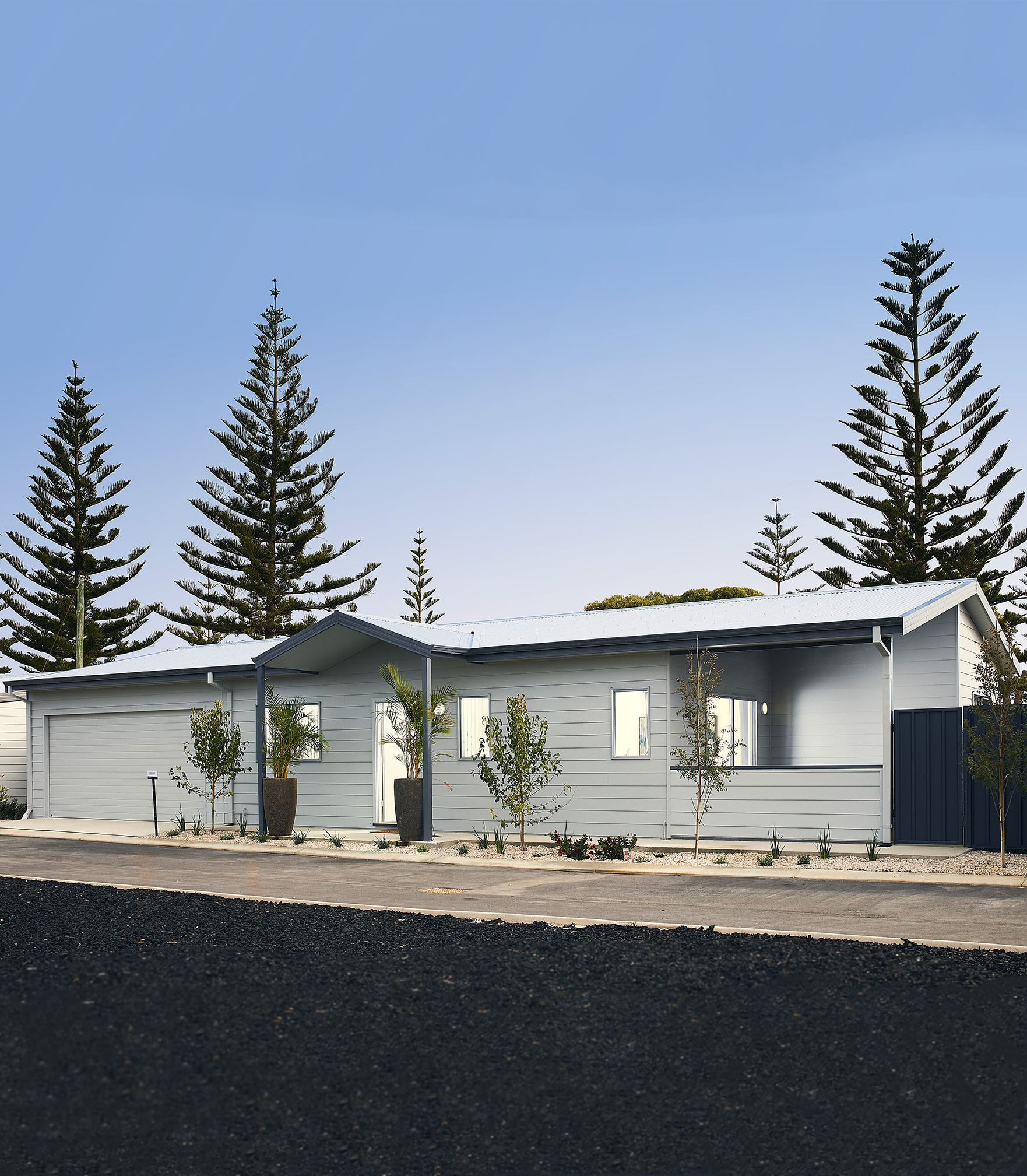
Jurien Bay Village
Jurien Bay Village
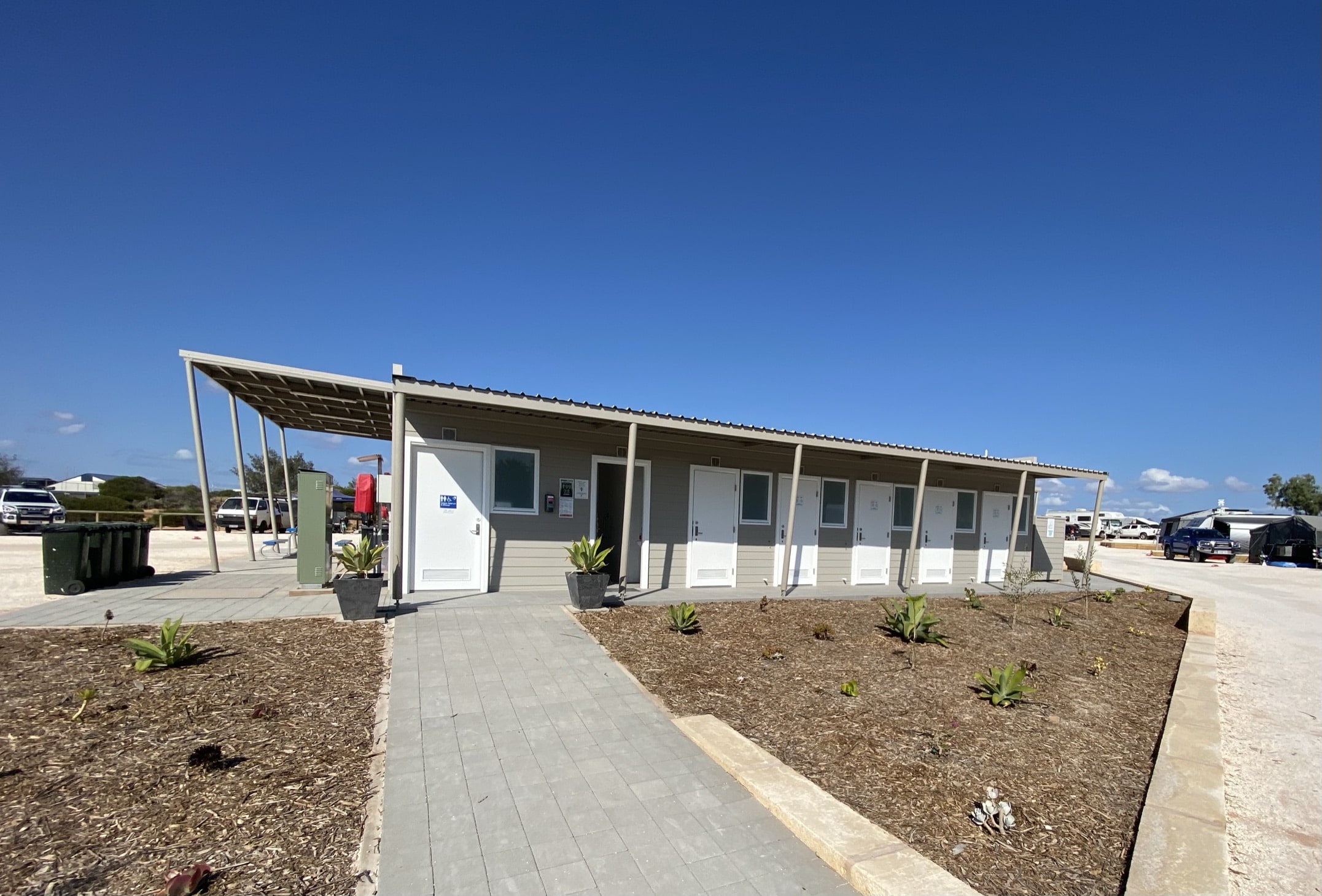
Southwest Resorts Kitchen Facilities
Southwest Resorts Kitchen Facilities
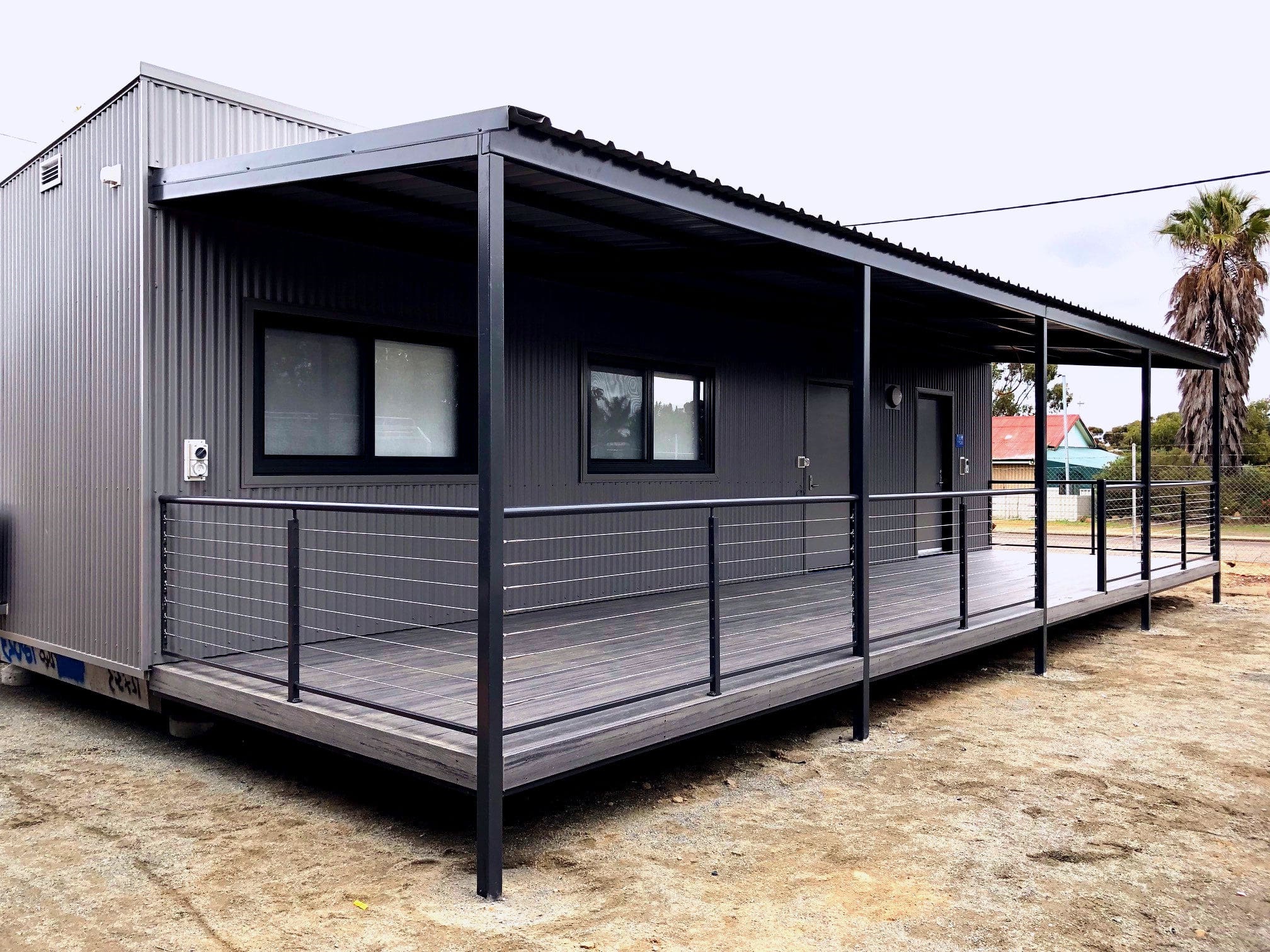
Water Corporation Office Facilities
Water Corporation Office Facilities
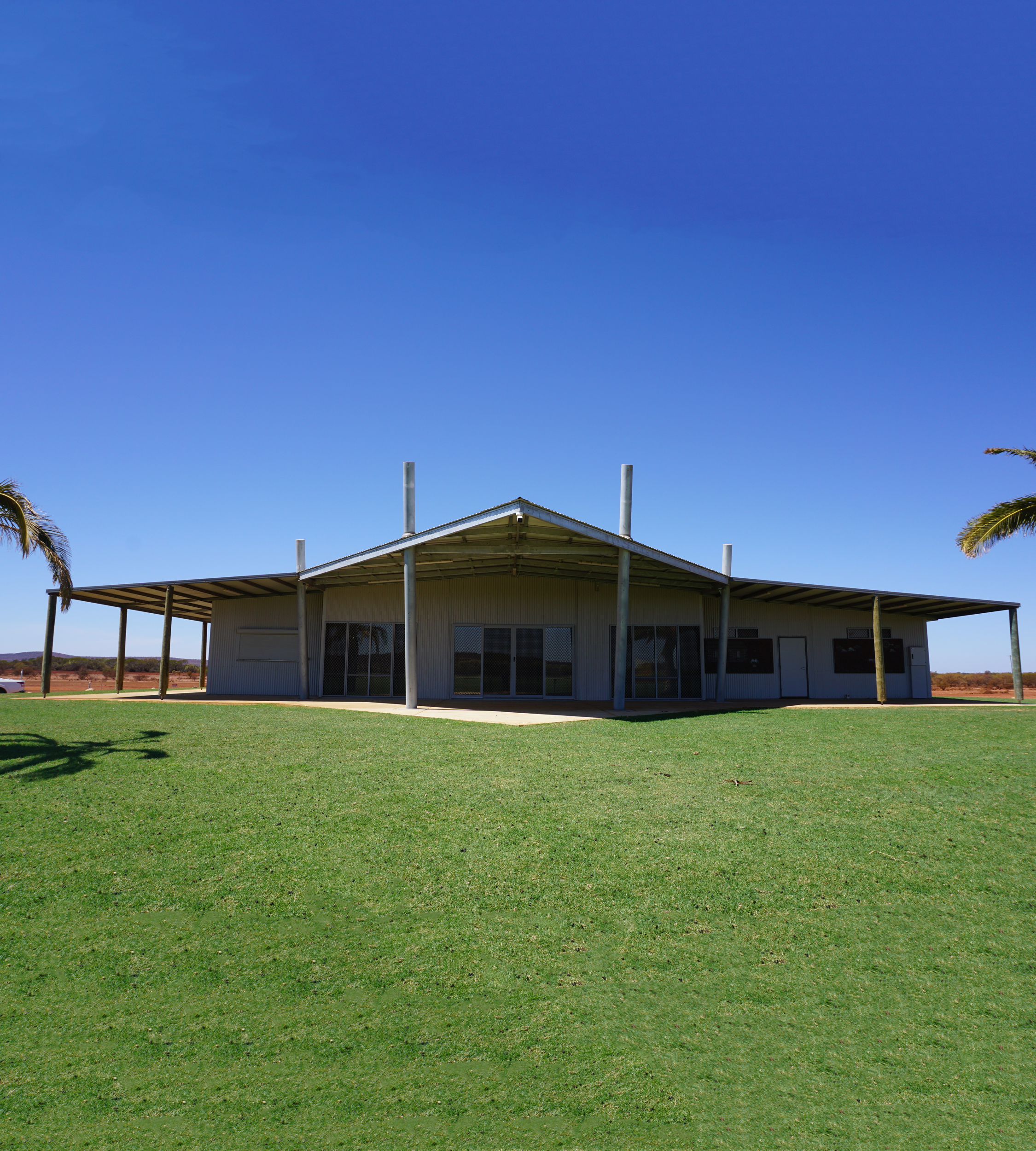
Yalgoo Multipurpose Sport Facility
Yalgoo Multipurpose Sport Facility
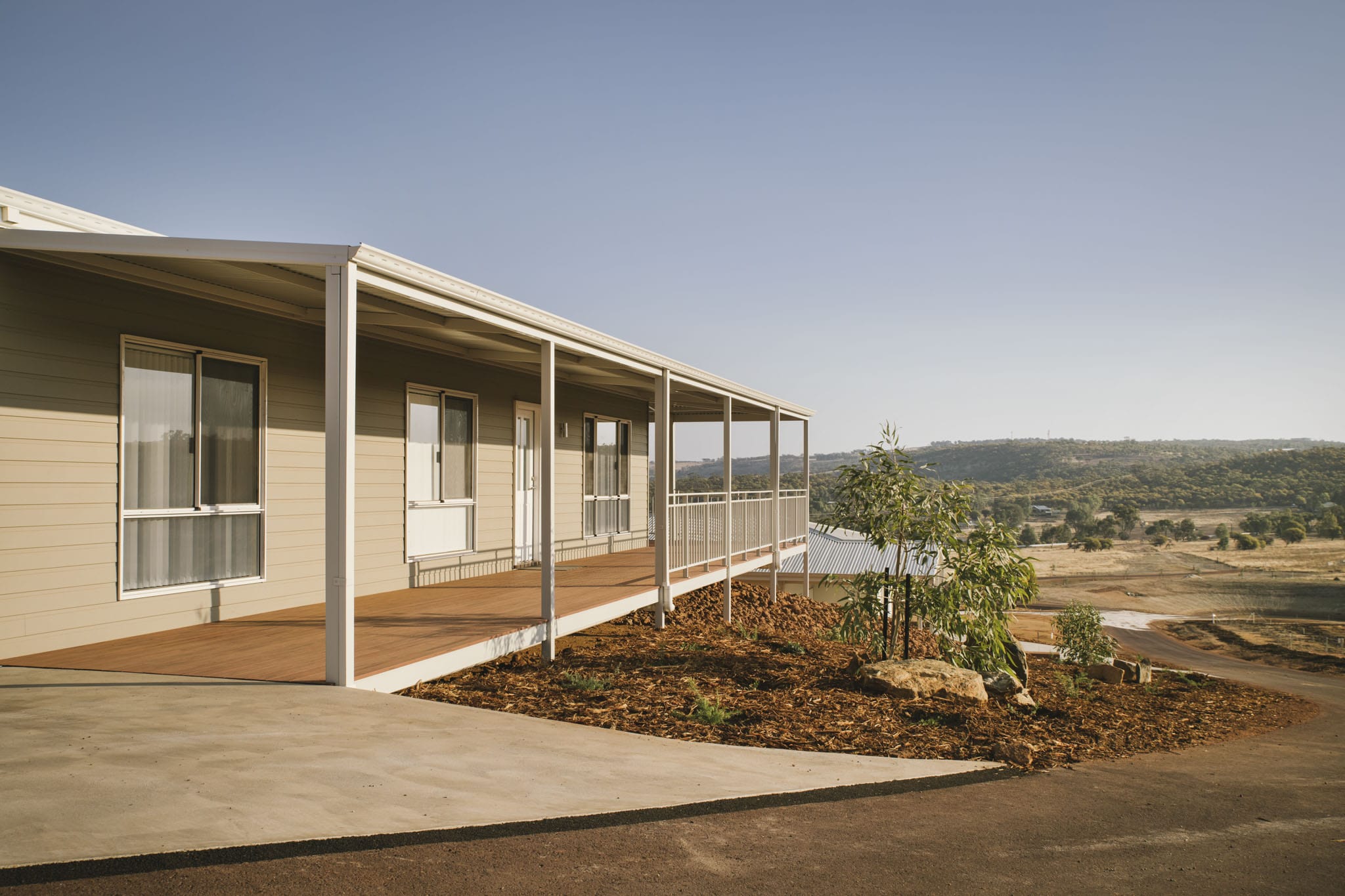
Northam Eco Village Office Facilities
Northam Eco Village Office Facilities

OUR CAPABILITIES
Our granny flat steel frames, designed with advanced software to the highest standards, are precisely engineered for strength and performance, and come pre-braced and pre-punched with service holes, eliminating the need for drilling. Built for the future of construction, they are 100% non-combustible, termite-proof, and completely recyclable, ensuring durability and sustainability. Additionally, they won’t rot, warp, twist, bow, shrink, or settle over time.
Additionally, our frames are designed in accordance to the following standards:
- AS/NZS 1170.0.0.2002 (Structural Design Actions Part 0 – General Principles)
- AS/NZS 1170.1.2002 (Structural Design Actions Part 1)
- AS/NZS 1170.2.2011 (Structural Design Actions Part 2 – Wind Actions)
- AS 4055-2012 (Wind Loads for Housing)
- NASH Standard:2006 (Residential and Low Rise Steel Structures: Part 1)
- AS 3566.1:2002 (Self Drilling Screws)
- AS 4100:1998 (Steel Structures Code)
- AS/NZS 4600:2018 (Cold Formed Steel Structures)
Our Process
Do you need framing for your building? Follow our five-step process to order your framing today:
- Specify
- Design
- Finalise Order
- Production
- Build
Give a detailed description of your requirements. It's helpful if you know the needed framing shapes and varieties, but you can always seek assistance from our pros.
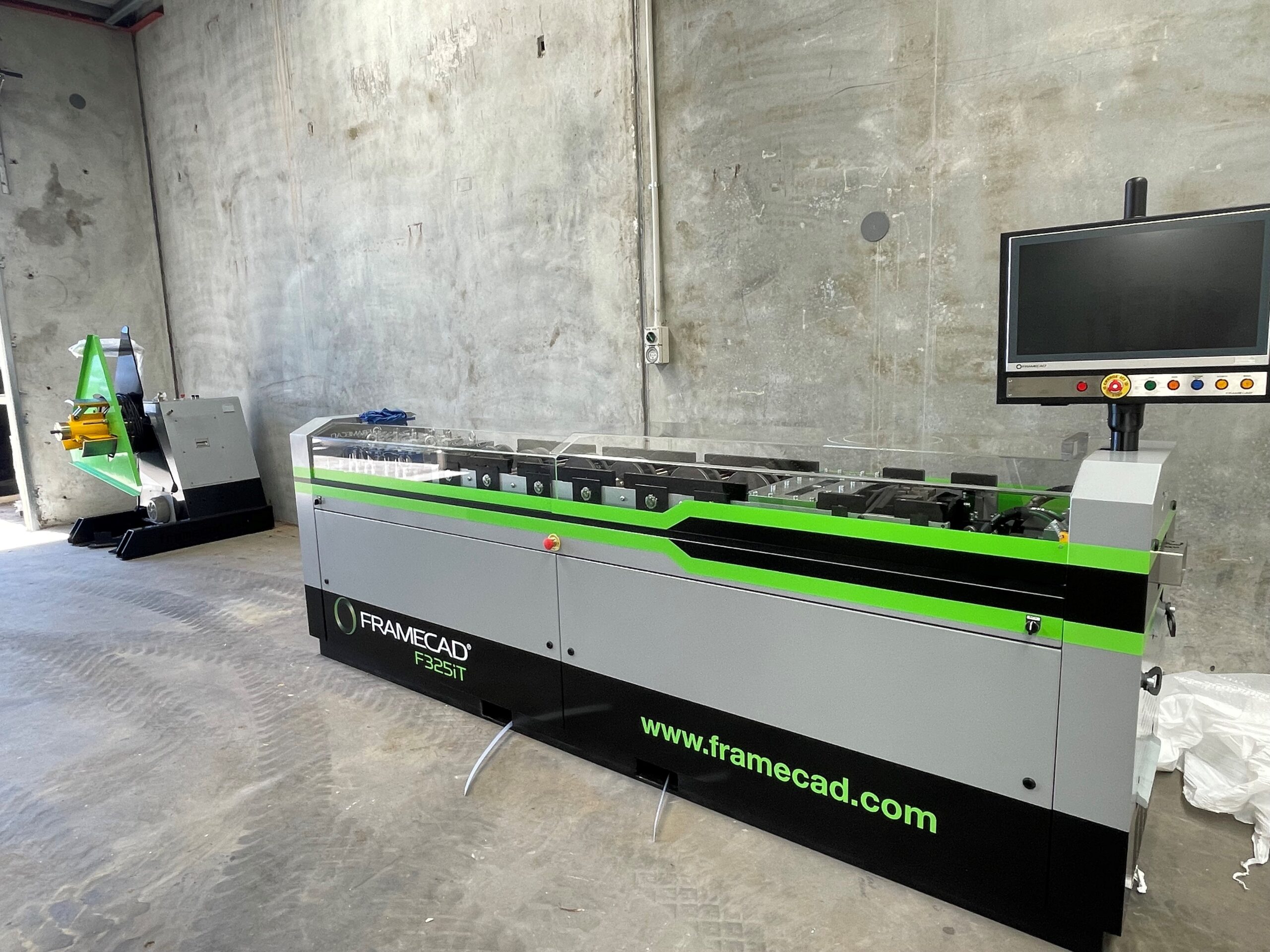
Based on the specifics of your project, engineered drawings and layouts will be provided. We follow Australian standards to ensure your structure is compliant.
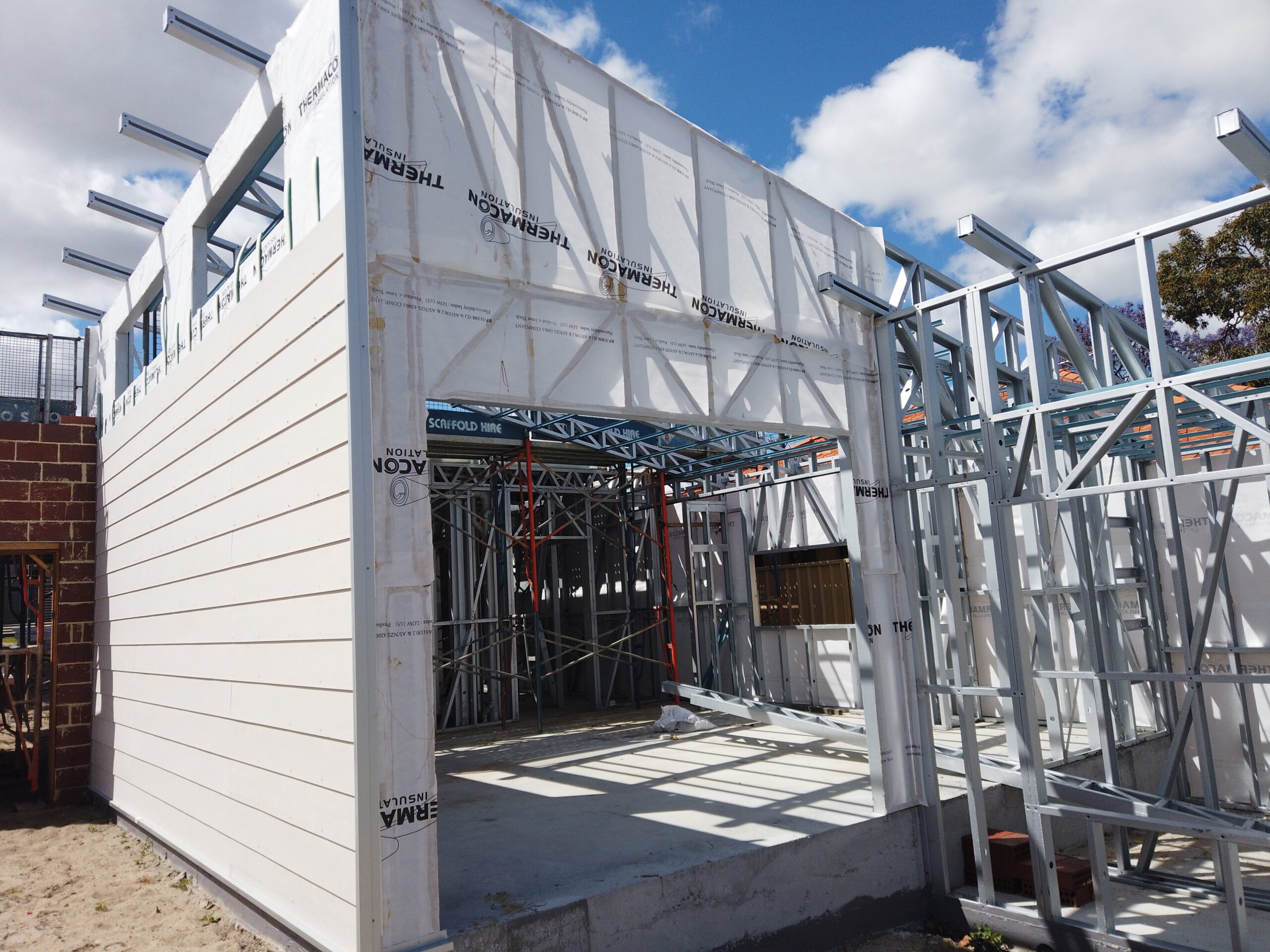
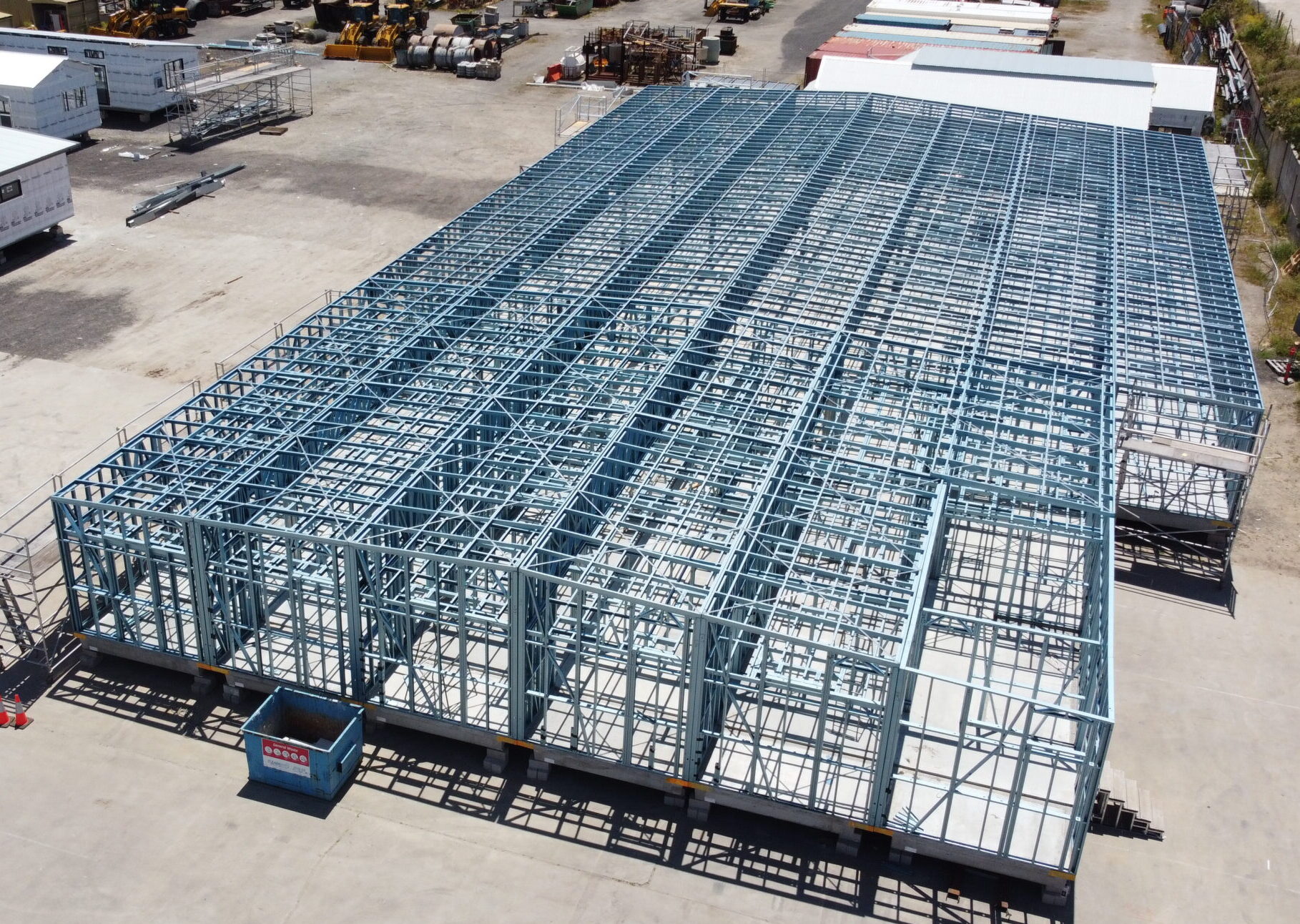
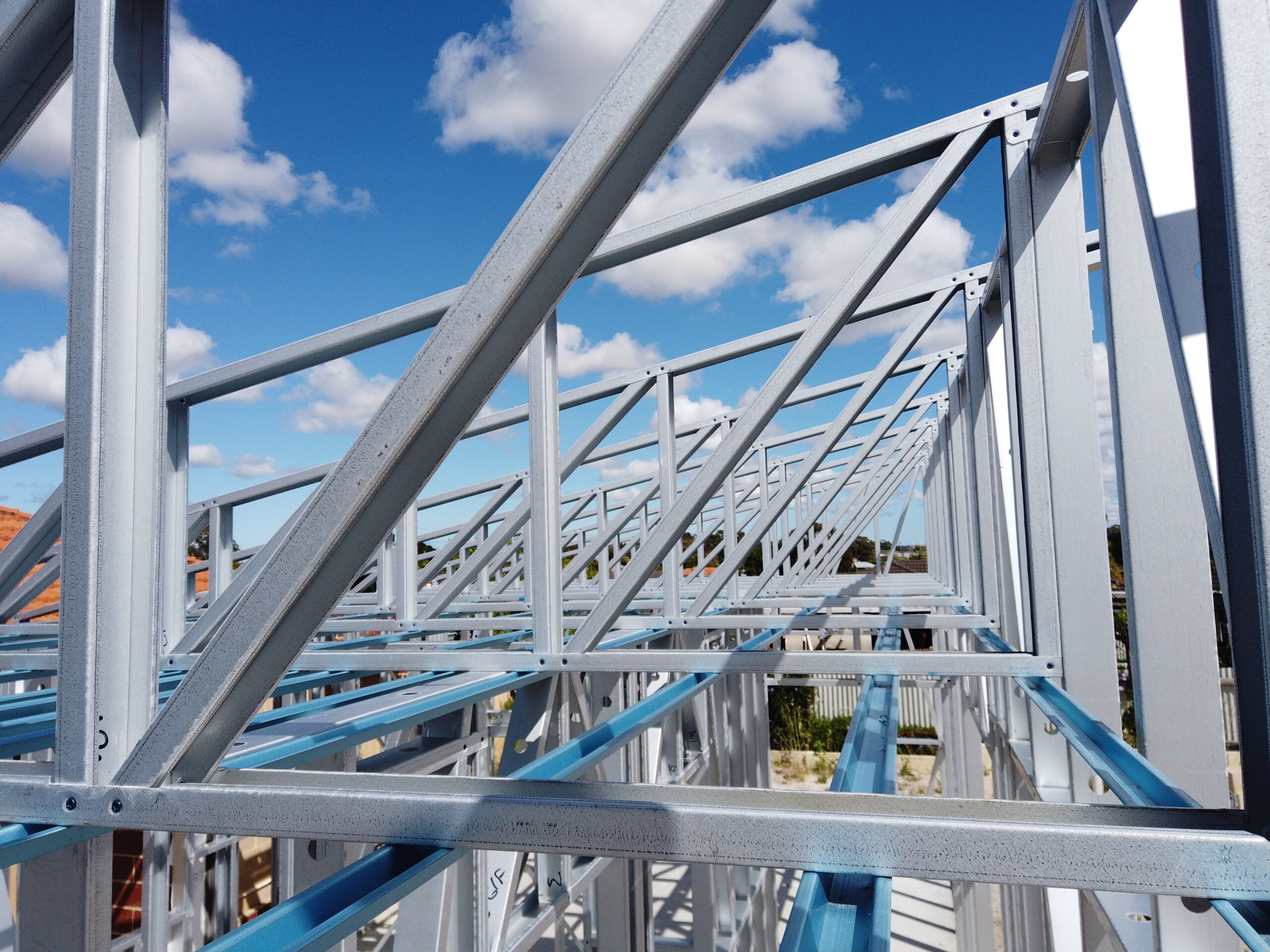
Your granny flat steel frames are complete and will be delivered to your construction site.

About Steel Frames WA
Steel Frames WA is Western Australia’s premier framing supplier for builders. We provide an all-in-one service solution from supply, engineering, installation, detailing and prefabrication. In addition, our team is backed by more than 55 years of experience in the construction industry.
Our team at Steel Frames WA specialises in constructing steel-framed and prefabricated buildings across WA. From design, supply, to the fabrication and assembly of steel frames for these specialised environments, we’re committed to delivering a project that endures.
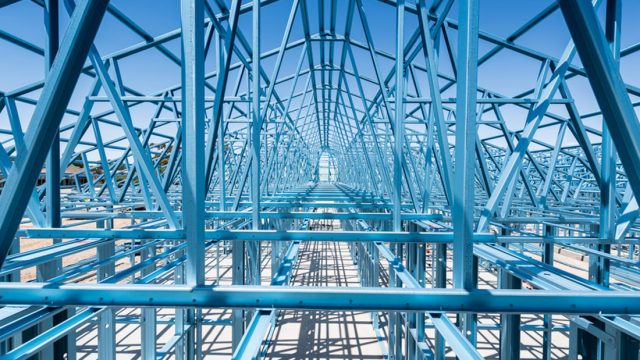
Testimonials
FAQs
Steel framing are strong and durable, they won’t rot, shrink, twist or bend over time. They are non-combustible, termite resistant and recyclable making them an environmentally friendly solution. They are prefabricated off site, reducing the amount of on-site labour required, meaning your project can be constructed quickly and efficiently.
Our detailers are highly skilled and will build your project in 3D on the screen before we manufacture your frames.
As a rule of thumb, it takes around two days to provide a quote from the time you phone or email our friendly team ( 08-6205-9400 | sales@steelframeswa.com.au). If your project is urgent, please call us and we will do our best to accommodate.
Yes, we offer installation of steel frames for commercial projects.
Although we do not provide installation for rural projects, we provide prefabrication before delivery of the modular steel frames.
Steel is a naturally tough metal. Steel frames won’t shrink, twist or bend over time.
At Steel Frames WA, we provide the following services for granny flats:
- Steel wall framing
- Steel floor joists
- Steel roof trusses
- Steel roof and ceiling battens
- Engineering and design
- Prefabrication and delivery


