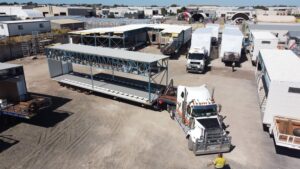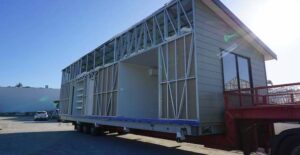The past couple of decades have showcased a myriad of significant changes in both residential and commercial construction. Thanks to improvements in technology, we’ve seen the growth of sustainability and green buildings, as well as building information modelling, smart buildings, and flexible interior spaces.
However, one that’s been a growing trend is prefabricated construction. This is evidenced by the projected growth of the prefabricated construction market at a compound annual rate of 6.5%, from US$147.5 billion (2023) to US$285 billion by 2032.
But what is prefabricated construction, and what makes it different from traditional construction methods?
Typical job sites are often cramped and busy, especially in urban areas. Meanwhile, construction sites in rural areas find it difficult to get materials, personnel, and machinery, which raises costs and increases timelines even for small projects. That’s when prefabricated construction comes in, which refers to making building components in a much better-suited location for construction. Once completed, these components will be transported to the construction site, where they will be installed, secured, and tied into utilities.
How Does Prefabrication Work?
Prefabrication construction is quite a broad term. To understand it better, let’s take a look at the two main types of construction it involves:
- The 2D panel systems comprise components typically used for creating internal and external walls, along with internal stairs and the building envelope. Each piece is pre-cut, pre-sized, and pre-moulded before being transported to the site for installation. Panels are ready for assembly, facilitating transport and delivery. For this reason, a 2D-panel system is used for mass customisation, thanks to infinite configuration options. This construction technique makes it easy to generate a custom design that can be assembled faster than other methods.
- The 3D modular systems, as the name suggests, are three-dimensional structural units generally used for walls, flooring, and ceiling of one room. It’s a volumetric system that offers an incredibly swift way to build. The modular components can be delivered to the construction site in a state of near completion, making the assembly quicker and easier.
Whether using a 2D panel or a 3D modular system, the process of prefabrication involves these steps:
- Preparation of raw materials, equipment, and other necessary resources
- Transportation of materials using machinery to move them offsite, typically to a manufacturing plant or factory
- Preparing for production
- Actual work takes place, including the construction of panels or modules of structures
- Transporting the prefabricated components to the construction
- Integrating or installing the component’s onsite
Like any construction project, prefab requires detailed planning to achieve successful implementation. Contractors need to ensure the specifications and requirements are clearly defined, including the materials, before taking on the project.
Benefits of Prefabricated Construction
Properly planned and executed prefabricated construction can give contractors, homeowners, and investors plenty of benefits, including:
- Minimising Labour Shortages: Sourcing skilled labour persists in Australian markets despite pressing construction demands. Workers are necessary for onsite construction, and that need will not go away. However, the traditional approach generally proceeds in a piecemeal fashion, which can hamper labour productivity. One solution is prefabrication, which speeds up timelines whilst helping builders increase productivity and make the most of labour.
- Cost-Effective: Transporting modules from a factory is cheaper than moving materials and equipment to the construction site. There’s nothing better than having lower personnel costs as labour productivity rises from a budget perspective.
- Time Savings: In the construction industry (and perhaps almost every industry), time equals money. With prefab buildings, you can reduce up to 50% of the time spent from project conception to completion.
- Quality Control: Working in a controlled factory environment provides a much better chance of achieving better quality, especially when compared to onsite construction. There’s also no risk of downtime because of weather issues or material shortages. Additionally, streamlining assembly and manufacturing can help improve the safety of the job site.
- Environmentally-Friendly: Offsite construction aids in reducing pollution. It also leads to less disturbance because it’s done in a factory’s controlled dry environment. That means diminished water use, increased recycling of scraps, and less onsite traffic. Plus, efficient transportation lowers fossil fuel use, which helps the planet.
These benefits drive the prefabricated construction growth, making it a tool to modernise and refine the whole process whilst saving builders time and homeowners money.
Why It’s Becoming a Popular Construction Method
The number of prefabricated construction projects is increasing steadily. It’s safe to say that this construction method is entrenched in the industry and will likely be here for the long haul. But the question is, why is it becoming a popular option in many parts of the world, including Australia? We see why from the benefits above. For one, it is an eco-friendly and sustainable construction technique as it practises minimising building material wastage. Most factories also use recyclable materials. It’s also energy efficient due to the reduced construction time.
Safe construction is guaranteed with prefabrication. Builders face less risk because of the reduced outside work. When it comes to the finished components, they are structurally sound without being heavy. That’s why they can be transported quickly without issues.
Considerations Before Thinking of Choosing Prefabrication as the Construction Method
With the benefits mentioned above, it’s easy to think that prefab is the way to go. But there are a few considerations to bear in mind, and one of them is the possibility of losing flexibility in the final design of a building. That’s because once the panels and other components have been created, there is little opportunity to modify their shape. If you’re thinking about any dramatic aesthetic, it should be discussed during the planning and designing stages.
Another consideration is the distance between the factory and the construction site. How far away are the locations, and how many trucks are needed to transport everything? While it is not always a problem, it can be difficult if the construction site is in a remote location.
Although prefabrication is versatile and can be used in a variety of building types, it still has its limitations. Projects like hotels, educational facilities, and multi-unit housing will benefit more from traditional construction than prefabrication.
Prefabricated construction offers numerous benefits, from reduced construction time to better quality control and efficiency. Plus, it uses steel frames, guaranteeing the structure is strong, durable, and with a high degree of precision. However, like with any construction method, it comes with challenges that should be addressed, including limited customisation and logistics issues. Nevertheless, it has a promising future with the availability of technological advancements.




